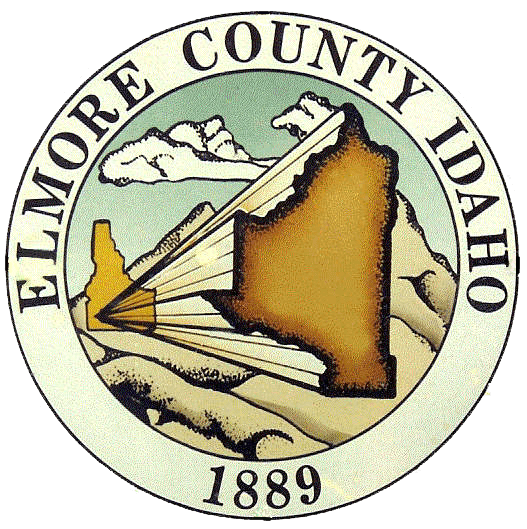Building Official
Johnny Hernandez
Contact:
Office: (208) 587-2142 Ext. 1246
Fax: (208) 587-2120
Location & Hours:
2280 American Legion Blvd.
Mountain Home, ID 83647
Monday-Friday
8:00am – 5:00pm

Important Links
Guides and Requirements
Building Codes & Standards
Local & State Resources
Important Information
Before You Apply
Zoning Comes First
-
ALL BUILDING APPLICATIONS MUST BE PRECEDED BY A ZONING PERMIT — NO EXCEPTIONS
Waste Disposal Notice
-
Construction waste dumping is NOT allowed at the county waste transfer facilities in Pine, Atlanta, Prairie, or Glenns Ferry.
-
Construction waste must be disposed of at approved locations only.
When Is a Building Permit Required?
General Requirements
-
A building permit must be obtained before construction begins.
-
Constructing, enlarging, altering, repairing, moving, demolishing, or changing occupancy requires a permit.
-
Moving a structure from one location to another requires a permit.
-
Roofing permits are required in Elmore County. (Ice Barriers required per R.905.1.2)
-
Manufactured (modular/mobile) structures require permits and inspections.
-
Foundations and/or basements for manufactured structures require plans.
-
Contractors must provide a current State of Idaho registration number.
-
Structures must meet setback requirements and may not be located on easements or rights-of-way.
Work Exempt from Permit (IRC R105.2)
Building permits are NOT required for:
-
One-story detached sheds/playhouses under 200 sq. ft.
-
Fences 7 feet or under
-
Retaining walls under 4 feet (unless supporting surcharge)
-
Water tanks under 5,000 gallons (height-to-width ratio max 2:1)
-
Sidewalks and driveways
-
Finish work (painting, cabinets, flooring, etc.)
-
Prefabricated pools under 24 inches deep
-
Playground equipment
-
Certain window awnings
-
Detached decks under 200 sq. ft., under 30 inches high, not attached to dwelling
⚠️ Note: Exempt work must still comply with all codes.
Plans & Submittal Requirements
Plans Required Before Permit Issuance:
-
Minimum size: 8.5″x11″ or 11″x17″
-
Residential projects require one full-size (24″x36″) set
-
Electronic plans may be printed for $10/page
-
Must be drawn to scale and professional standard
Plans Must Include:
-
Plot plan (showing all structures & setbacks)
-
Floor plans (all levels, foundations, basements, garages, decks, etc.)
-
Exterior dimensions & square footage breakdown
-
Wall bracing plans
-
Cross-section drawings including:
-
Footings & foundations
-
Floor joist spans & clearances
-
Roof truss spans
-
Wall stud spacing
-
Interior & exterior finishes
-
Additional Requirements:
-
2018 IBC projects may require a registered design professional.
-
Residential plan review: 2–3 weeks (2018 I.B.C.)
-
Commercial plan review: Up to 4-6 weeks (2018 I.B.C.)
Permit Approval, Extensions & Responsibilities
-
Approved plans held for 30 days only.
-
Applicant must pay for permit within 30 days or reapply.
-
Stamped plans must remain onsite during construction.
-
Department retains plans for 6 months after project completion.
Permit Extensions
-
Must apply and pay for extension.
-
Must provide justifiable cause.
-
Applicant is responsible for requesting extension before permit becomes inactive.
Fees & Deposits
-
Permit fees are based on structure valuation (IBC Section 109 & ICC valuation data).
-
Deposits required to ensure final inspection.
-
Multiple failed inspections:
-
One failed inspection allowed.
-
Second failure of same inspection type: $50 deducted from deposit.
-
Time Limits
-
Permits must be completed within 3 years of issuance.
-
If expired:
-
No refund of fees or deposit.
-
New permit required with new fees and deposit.
-
-
Unfinished or unpermitted structures are code violations.
Local Design Requirements
Footing Depth
-
24″ below frost line — Areas below Tollgate
-
30″ below frost line — Tollgate to Featherville
-
36″ below frost line — Above Featherville
Snow Load
-
Recreation area: 120 lbs ground snow load (Must be designed by an Idaho State Engineer (R.301.1.3 & R.301.2.3))
-
Remaining areas: 30 lbs ground snow load
Wind Load
-
90 MPH (IRC)
-
105–120 MPH (IBC)
Seismic Design
-
Zone C — South of Featherville
-
Zone D — North of Featherville
